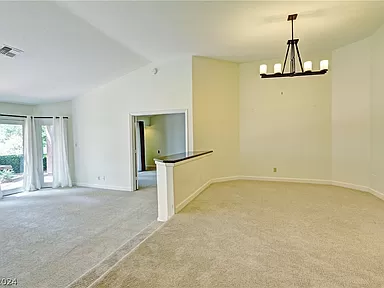Luxury Living at 7385 Mission Hills Drive CO-OP 2.5%
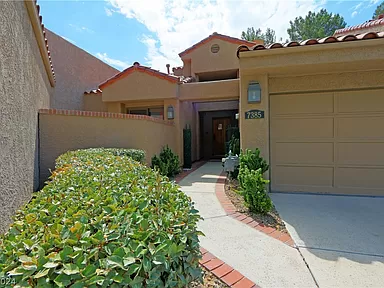
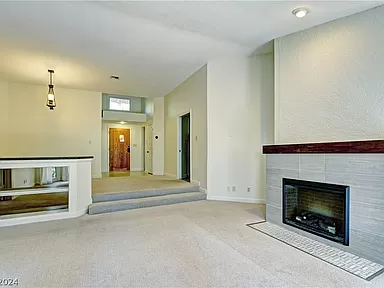
Beth, a dedicated real estate agent specializing in luxury properties, is excited to showcase a stunning new listing at 7385 Mission Hills Drive. This charming single-story townhome, featuring 2 bedrooms and 2 baths, is nestled in the prestigious Court Yards at Spanish Trail. Located in the sought-after community of southwest Las Vegas, this area is renowned for its world-class amenities and serene atmosphere, making it an ideal choice for those seeking an exceptional lifestyle.
A Glimpse Inside the Home
As you step inside, you’ll immediately feel at home with the open floor plan, which lets in plenty of natural light. The recently updated kitchen is a highlight, featuring stylish granite countertops, a handy breakfast bar, and modern appliances. It’s perfect for casual meals or hosting friends and family gatherings. Additionally, the primary suite offers a luxurious escape with a bathroom that includes marble counters, a relaxing jetted tub, and a separate shower. The guest bedroom is versatile, boasting a private patio and a Murphy bed, ideal for visitors or as a home office.
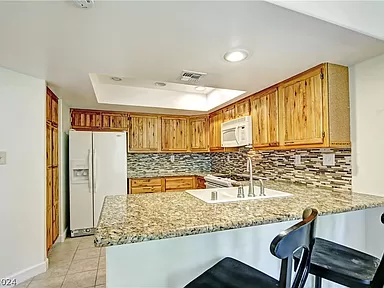
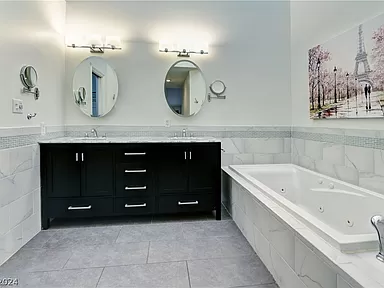
Outdoor Living and Scenic Views
The cozy backyard is your private oasis, offering beautiful views of the green belt, golf course, and country club. Moreover, it’s the perfect place for enjoying your morning coffee, reading a book, or unwinding in the evening. Additionally, the home’s north-facing direction ensures it stays cool and comfortable throughout the day, while still receiving plenty of sunlight. This tranquil setting enhances the relaxing atmosphere, making it an ideal retreat from the hustle and bustle of daily life.
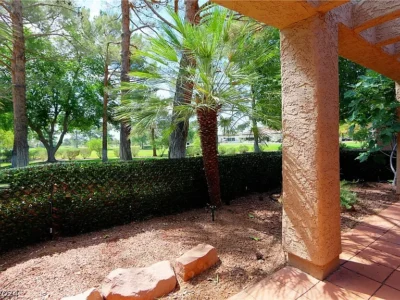
Community Amenities
Living in the Court Yards at Spanish Trail means enjoying a gated and guard-gated community, adding security and peace of mind. The community offers amenities like a golf course, country club, fitness center, multiple pools, and tennis courts. The property is conveniently located just across from the community pool and tennis club, providing easy access to these features.
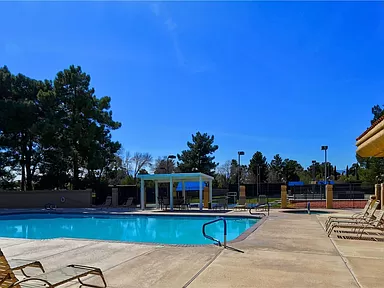
For those interested in experiencing the exceptional lifestyle offered at Spanish Trail, now is the perfect time to act. Contact Beth to arrange a private tour and learn more about this remarkable property!
Beth Rossum

